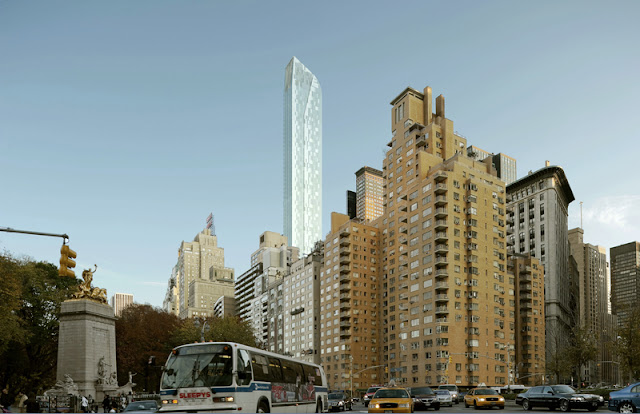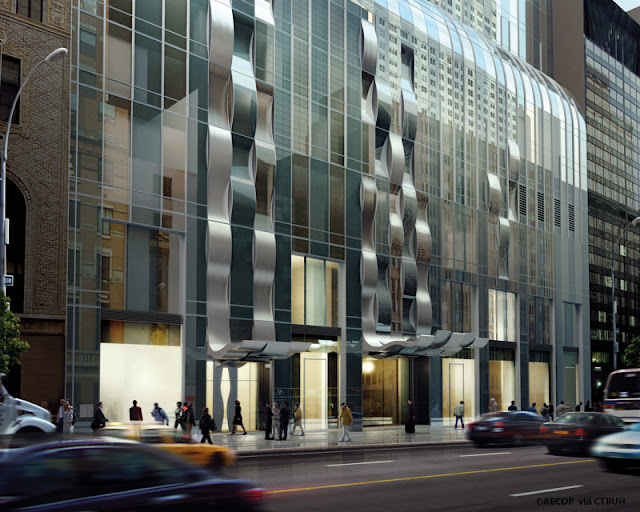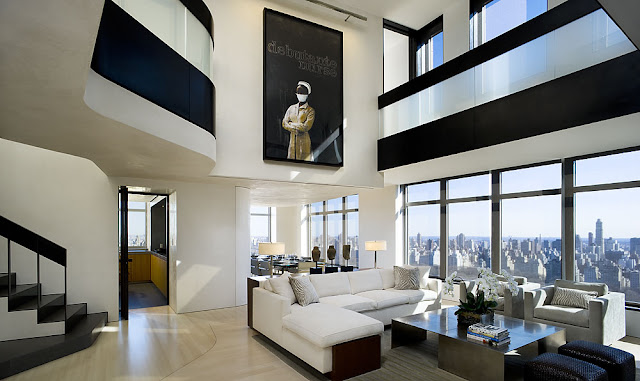 |
Penthouses: Central Park West Penthouse Duplex, Manhattan, New York
© Paul Warchol |
Another example of beautiful New York penthouses is located on 40th floor at Central Park West, designed by
Gwathmey Siegel & Associates Architects llc. This 5,000-square-foot penthouse duplex affords unique panoramic views of the New York City skyline and beyond.
"The owner, with a family of 7, specified a dense program, providing us with an opportunity to investigate and reinvent unique design elements throughout the space. One of the primary design strategies is the relationship between the dining and library spaces around the double height living room, compositionally integrating the staircase, cantilevered piano off of the balcony, the art wall wine display, the glass and gunmetal wall and railings. In addition, the moving bookcase between the library and study, allows natural light to the powder room while providing desired privacy to the study. From the master steam shower one can see through the electromagnetic glass, across the apartment to Central Park.
The material palette establishes a consistency throughout, while maintaining the formal parti and compositionally rich sculptural intervention, simultaneously rendering the space as a serene, private oasis separate from, but visually engaged in the city."
-Gwathmey Siegel & Associates Architects llc.
Take a look at
more amazing penthouses.
 |
Penthouses: Central Park West Penthouse Duplex, Manhattan, New York
© Paul Warchol |
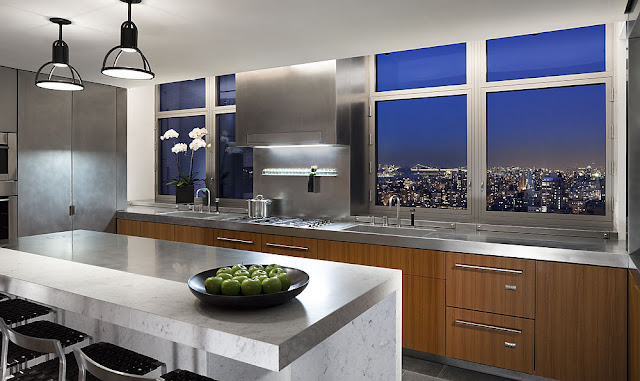 |
Penthouses: Central Park West Penthouse Duplex, Manhattan, New York
© Paul Warchol |
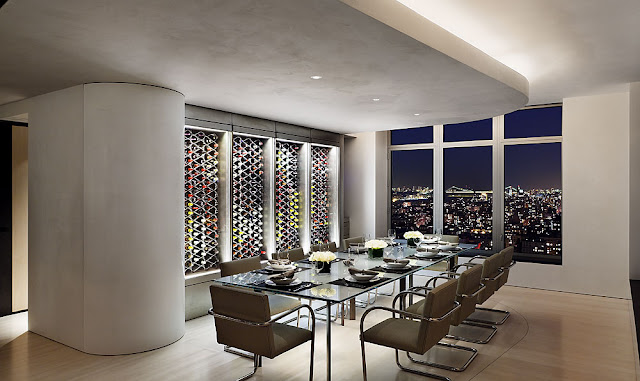 |
Penthouses: Central Park West Penthouse Duplex, Manhattan, New York
© Paul Warchol |
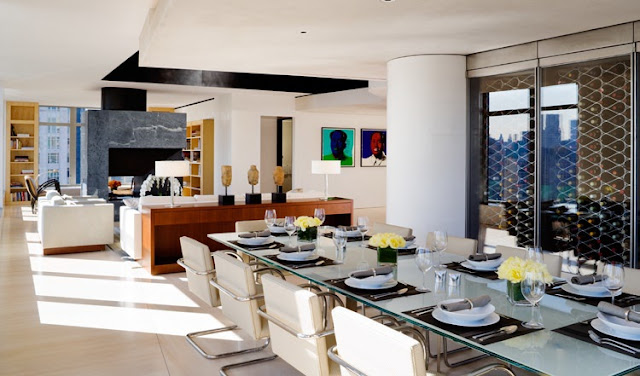 |
Penthouses: Central Park West Penthouse Duplex, Manhattan, New York
© Paul Warchol |
 |
Penthouses: Central Park West Penthouse Duplex, Manhattan, New York
© Paul Warchol |
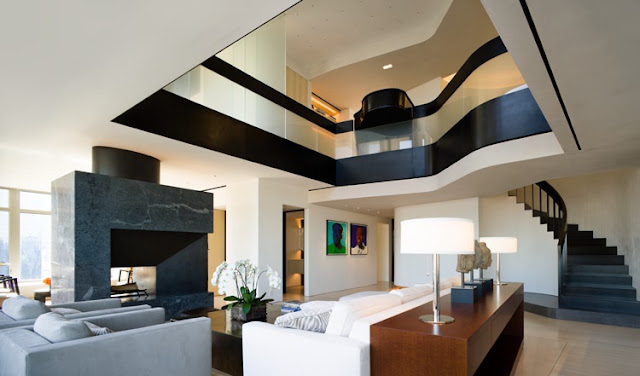 |
Penthouses: Central Park West Penthouse Duplex, Manhattan, New York
© Paul Warchol |
 |
Penthouses: Central Park West Penthouse Duplex, Manhattan, New York
© Paul Warchol |
 |
Penthouses: Central Park West Penthouse Duplex, Manhattan, New York
© Paul Warchol |
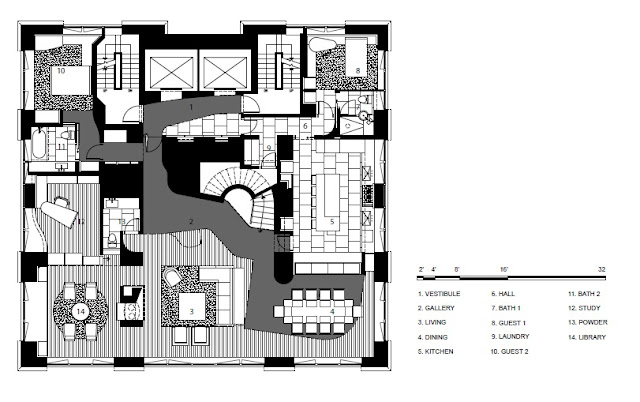 |
Penthouses: Central Park West Penthouse Duplex, Manhattan, New York
© Paul Warchol |
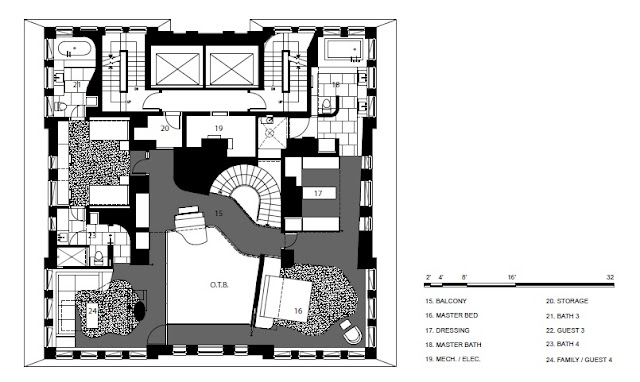 |
Penthouses: Central Park West Penthouse Duplex, Manhattan, New York
© Paul Warchol |

