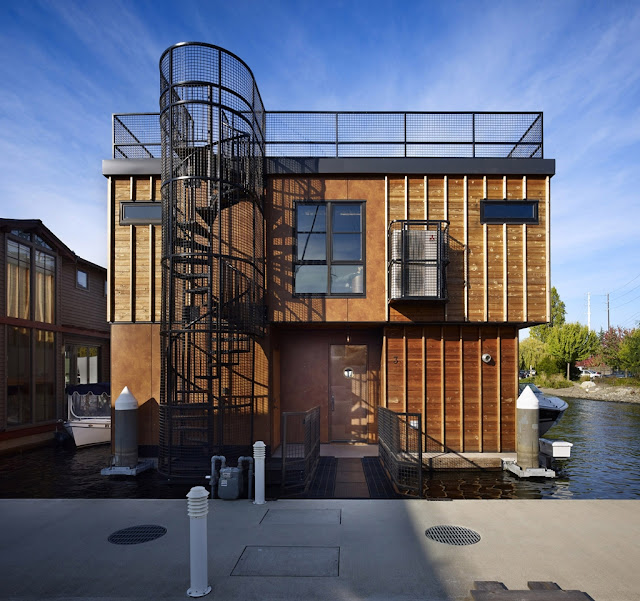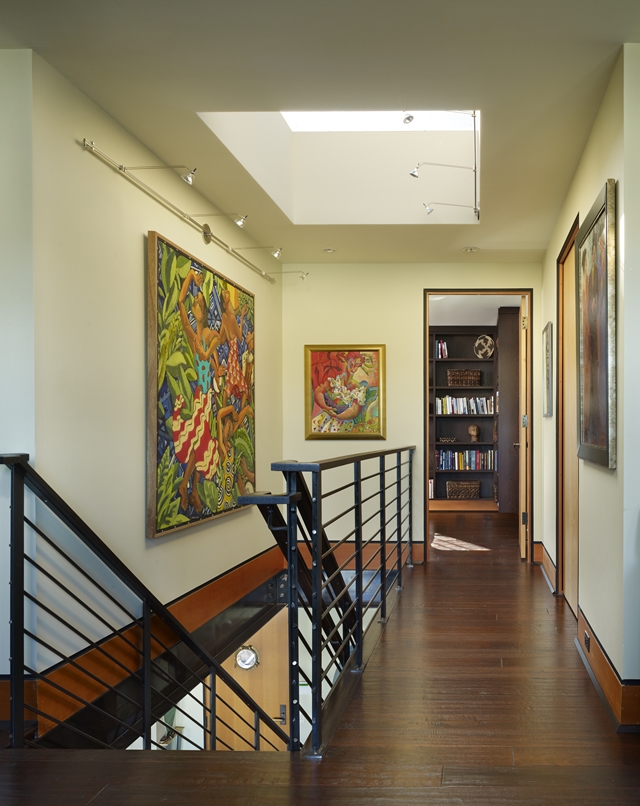 |
| Amazing Home: Floating Homes; Lake Union Float Home, Seattle, USA © Ben Benschneider |
Lake Union Float Home is one of the floating homes, designed by Dan Nelson AIA, Designs Northwest Architects, Shawn Sullivan while interiors are designed by Susan Broll. This amazing home is situated on Lake Union, and inhabits what was one of the last unoccupied slips.
The Seattle Houseboat and Float Home community is unique: the residents share access and live in close proximity to one another, yet there is a community diversity that is unrivaled. Some of this stems from the fact that the community was not developed at any one time, while some can be attributed to the immensity of style that adorns these homes (you don’t see a ton of fabric architecture here).
The location challenge is creating a home that has some sense of the history of place. The existing homes do little to set parameters, giving unlimited freedom, but a freedom that must be melded, not exploited.
As with all Float Homes, spatial limitation provides an opportunity for creative solutions.
 |
| Amazing Home: Floating Homes; Lake Union Float Home, Seattle, USA © Ben Benschneider |
 |
| Amazing Home: Floating Homes; Lake Union Float Home, Seattle, USA © Ben Benschneider |
 |
| Amazing Home: Floating Homes; Lake Union Float Home, Seattle, USA © Ben Benschneider |
 |
| Amazing Home: Floating Homes; Lake Union Float Home, Seattle, USA © Ben Benschneider |
 |
| Amazing Home: Floating Homes; Lake Union Float Home, Seattle, USA © Ben Benschneider |
 |
| Amazing Home: Floating Homes; Lake Union Float Home, Seattle, USA © Ben Benschneider |
 |
| Amazing Home: Floating Homes; Lake Union Float Home, Seattle, USA © Ben Benschneider |
The original intent of the client was to ‘fit in’ with some of the surrounding neighbors by mimicking the craftsman style that is most prominent (though by no means exclusive). After walking the locks, however, it was decided that the craftsman style had been imposed on the wharf. A more natural reference to the past would be to emulate the marina warehouses that have adorned the docks for centuries with little change in appearance. These large, box-like structures dominate the Seattle waterfront and reflect the utilitarian roots of Seattle and men like: Doc Maynard, Arthur Denny, and Ivar Haglund.
The ‘wharf aesthetic’ drove the exterior detailing to an industrial end, and the owner-contractor dubbed his home ‘The Floating Cannery’ by the end of the project. The exterior cages, including one around the roof access spiral stair, reinforce the warehouse approach. The vertical banding is reminiscent of crates that are loaded on to barges in the port, while the Trespa panels add warmth to the façade.
 |
| Amazing Home: Floating Homes; Lake Union Float Home, Seattle, USA © Ben Benschneider |
 |
| Amazing Home: Floating Homes; Lake Union Float Home, Seattle, USA © Ben Benschneider |
 |
| Amazing Home: Floating Homes; Lake Union Float Home, Seattle, USA © Ben Benschneider |
 |
| Amazing Home: Floating Homes; Lake Union Float Home, Seattle, USA © Ben Benschneider |
 |
| Amazing Home: Floating Homes; Lake Union Float Home, Seattle, USA © Ben Benschneider |
 |
| Amazing Home: Floating Homes; Lake Union Float Home, Seattle, USA © Ben Benschneider |
 |
| Amazing Home: Floating Homes; Lake Union Float Home, Seattle, USA © Ben Benschneider |
 |
| Amazing Home: Floating Homes; Lake Union Float Home, Seattle, USA © Ben Benschneider |
 |
| Amazing Home: Floating Homes; Lake Union Float Home, Seattle, USA © Ben Benschneider |
The straightforward ideals of the home called for a simple layout. The lower floor was kept open by keeping all solid structure on the exterior walls. The stair that connects the lower floor to the upper is a centrally supported with a single wide flange and allows sight lines to remain intact. The whole level connects to the exterior by way of glass overhead doors.
The upper level is a personal retreat, private from the adjacent homes through the use of small punch windows, with large expansive views out toward the water. The scale of the home allows for additional spaces such as a laundry room and guest suite.
The roof deck is accessible from a ground floor spiral stair, as well as a ships ladder from the master deck. This space is a nice outdoor retreat with beautiful views back toward the city.
The simple forms created by the exterior shape melded well with the modern lifestyle. The main floors were finished in a polished concrete which house radiant floor heat. The materials on the main floor were chosen to reflect the urban location. Mill finish steel was used for the structure and the stairs, Glue Lam floor joists with 2x6 Hem Fir wood decking was used for the floors. This mix of industrial warehouse and urban loft gives the house a distinctive feel of richness.
 |
| Amazing Home: Floating Homes; Lake Union Float Home, Seattle, USA © Ben Benschneider |
 |
| Amazing Home: Floating Homes; Lake Union Float Home, Seattle, USA © Ben Benschneider |
 |
| Amazing Home: Floating Homes; Lake Union Float Home, Seattle, USA © Ben Benschneider |
 |
| Amazing Home: Floating Homes; Lake Union Float Home, Seattle, USA © Ben Benschneider |
 |
| Amazing Home: Floating Homes; Lake Union Float Home, Seattle, USA © Ben Benschneider |
































