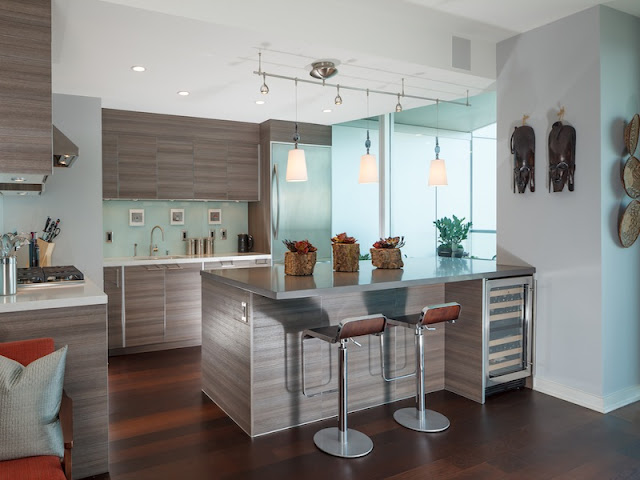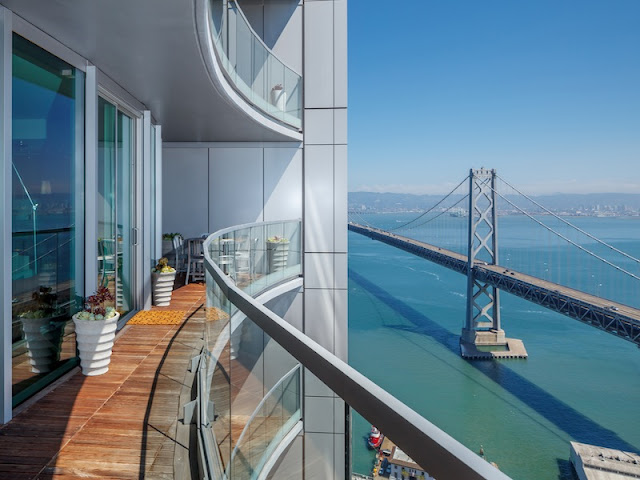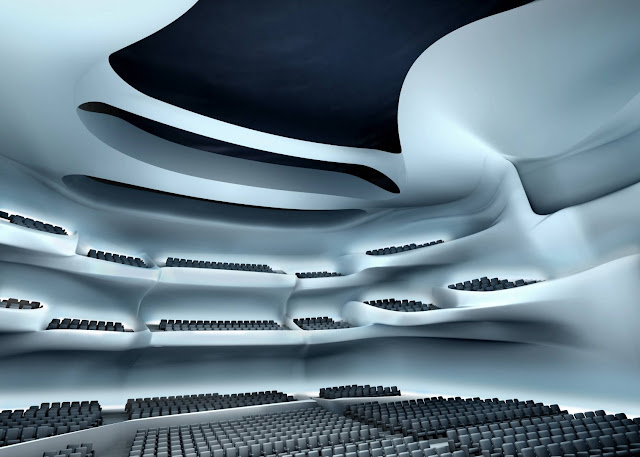 |
| Small Duplex Apartment With Contemporary Interiors And Bridge View, San Francisco, California © courtesy of Sotheby's International Realty |
Many would agree that San Francisco is one of the most beautiful cities in the world. Its geographical position is responsible for having some really charming and inspiring views. We found this amazing duplex apartment where views will make you think you live in the penthouse!
This small duplex residence is located in the highrise building close to the financial district. Contemporary interiors are fulfilled with incredible views on the streets of San Francisco, bridge view and the harbor/bay view. This 3 bedroom and 3 bathroom duplex apartment for sale is worth $ 3,200,000.
Buy this place or take a look at more beautiful apartments for sale.
 |
| Small Duplex Apartment With Contemporary Interiors And Bridge View, San Francisco, California © courtesy of Sotheby's International Realty |
 |
| Small Duplex Apartment With Contemporary Interiors And Bridge View, San Francisco, California © courtesy of Sotheby's International Realty |
 |
| Small Duplex Apartment With Contemporary Interiors And Bridge View, San Francisco, California © courtesy of Sotheby's International Realty |
 |
| Small Duplex Apartment With Contemporary Interiors And Bridge View, San Francisco, California © courtesy of Sotheby's International Realty |
 |
| Small Duplex Apartment With Contemporary Interiors And Bridge View, San Francisco, California © courtesy of Sotheby's International Realty |
 |
| Small Duplex Apartment With Contemporary Interiors And Bridge View, San Francisco, California © courtesy of Sotheby's International Realty |
 |
| Small Duplex Apartment With Contemporary Interiors And Bridge View, San Francisco, California © courtesy of Sotheby's International Realty |
 |
| Small Duplex Apartment With Contemporary Interiors And Bridge View, San Francisco, California © courtesy of Sotheby's International Realty |
 |
| Small Duplex Apartment With Contemporary Interiors And Bridge View, San Francisco, California © courtesy of Sotheby's International Realty |
 |
| Small Duplex Apartment With Contemporary Interiors And Bridge View, San Francisco, California © courtesy of Sotheby's International Realty |
 |
| Small Duplex Apartment With Contemporary Interiors And Bridge View, San Francisco, California © courtesy of Sotheby's International Realty |
 |
| Small Duplex Apartment With Contemporary Interiors And Bridge View, San Francisco, California © courtesy of Sotheby's International Realty |
 |
| Small Duplex Apartment With Contemporary Interiors And Bridge View, San Francisco, California © courtesy of Sotheby's International Realty |
 |
| Small Duplex Apartment With Contemporary Interiors And Bridge View, San Francisco, California © courtesy of Sotheby's International Realty |
 |
| Small Duplex Apartment With Contemporary Interiors And Bridge View, San Francisco, California © courtesy of Sotheby's International Realty |
 |
| Small Duplex Apartment With Contemporary Interiors And Bridge View, San Francisco, California © courtesy of Sotheby's International Realty |
 |
| Small Duplex Apartment With Contemporary Interiors And Bridge View, San Francisco, California © courtesy of Sotheby's International Realty |
 |
| Small Duplex Apartment With Contemporary Interiors And Bridge View, San Francisco, California © courtesy of Sotheby's International Realty |




























































