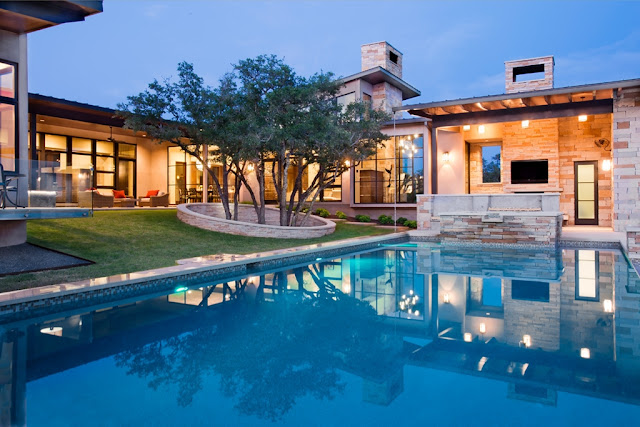 |
| Resorts: Luxury Soneva Fushi Resort, Kunfunadhoo Island, Maldives © courtesy of Soneva Group |
Beautiful resort and even more beautiful story behind it. Soneva Fushi was first resort founded by Eva and Sonu Shivdasani on the Kunfunadhoo Island, Maldives back in 1995. Resort was really successful so Soneva soon became brand name for collection of world-class hotels, resorts and spas.
"Soneva Fushi is the original desert island hideaway. The resort that set the tone and the standards for every subsequent resort. A jewel of an island – large by Maldives standards – with perfect beaches, a vibrant reef encircling the island, a colony of nesting turtles and its very own world class observatory. There are few more beautiful locations on earth."
-Soneva Group
What can you expect at Soneva Fushi resort? There's 65 sustainable accommodations with the view of Indian Ocean, romantic sunrise breakfast at your own private sandbank, yoga, diving, water sports like sailing, windsurfing and kayaking, cruising at sunset, watching movies in the cinema at the beach, visit Observatory and study astronomy and much more.
For more detailed info about the resort, visit their official website.
 |
| Resorts: Luxury Soneva Fushi Resort, Kunfunadhoo Island, Maldives © courtesy of Soneva Group |
 |
| Resorts: Luxury Soneva Fushi Resort, Kunfunadhoo Island, Maldives © courtesy of Soneva Group |
 |
| Resorts: Luxury Soneva Fushi Resort, Kunfunadhoo Island, Maldives © courtesy of Soneva Group |
 |
| Resorts: Luxury Soneva Fushi Resort, Kunfunadhoo Island, Maldives © courtesy of Soneva Group |
 |
| Resorts: Luxury Soneva Fushi Resort, Kunfunadhoo Island, Maldives © courtesy of Soneva Group |
 |
| Resorts: Luxury Soneva Fushi Resort, Kunfunadhoo Island, Maldives © courtesy of Soneva Group |
 |
| Resorts: Luxury Soneva Fushi Resort, Kunfunadhoo Island, Maldives © courtesy of Soneva Group |
 |
| Resorts: Luxury Soneva Fushi Resort, Kunfunadhoo Island, Maldives © courtesy of Soneva Group |
 |
| Resorts: Luxury Soneva Fushi Resort, Kunfunadhoo Island, Maldives © courtesy of Soneva Group |
 |
| Resorts: Luxury Soneva Fushi Resort, Kunfunadhoo Island, Maldives © courtesy of Soneva Group |
 |
| Resorts: Luxury Soneva Fushi Resort, Kunfunadhoo Island, Maldives © courtesy of Soneva Group |
 |
| Resorts: Luxury Soneva Fushi Resort, Kunfunadhoo Island, Maldives © courtesy of Soneva Group |
 |
| Resorts: Luxury Soneva Fushi Resort, Kunfunadhoo Island, Maldives © courtesy of Soneva Group |
 |
| Resorts: Luxury Soneva Fushi Resort, Kunfunadhoo Island, Maldives © courtesy of Soneva Group |
 |
| Resorts: Luxury Soneva Fushi Resort, Kunfunadhoo Island, Maldives © courtesy of Soneva Group |
 |
| Resorts: Luxury Soneva Fushi Resort, Kunfunadhoo Island, Maldives © courtesy of Soneva Group |
 |
| Resorts: Luxury Soneva Fushi Resort, Kunfunadhoo Island, Maldives © courtesy of Soneva Group |


































