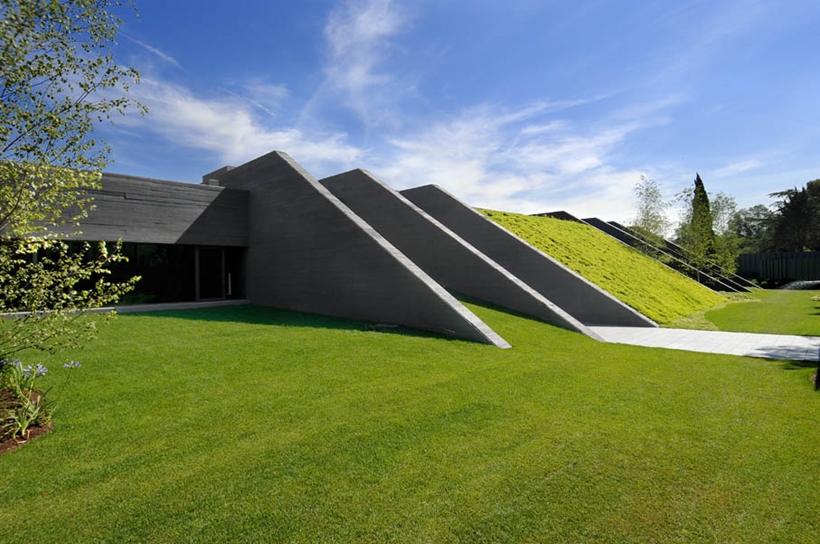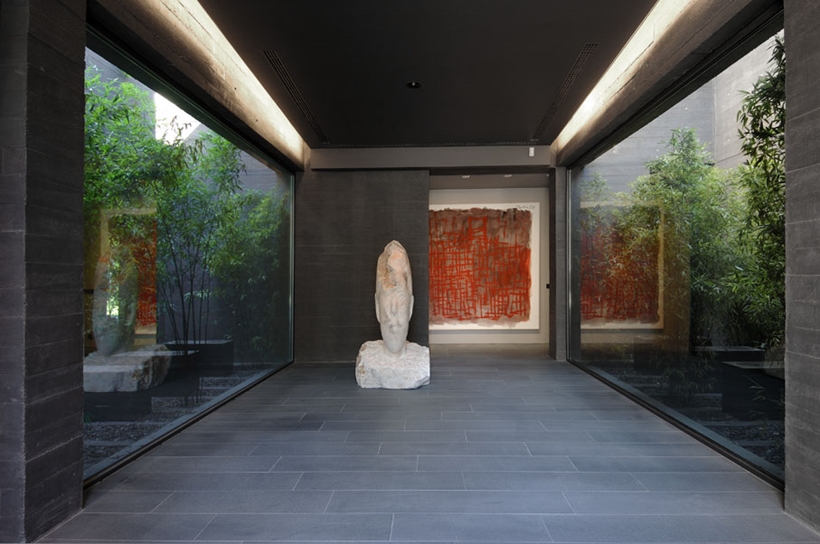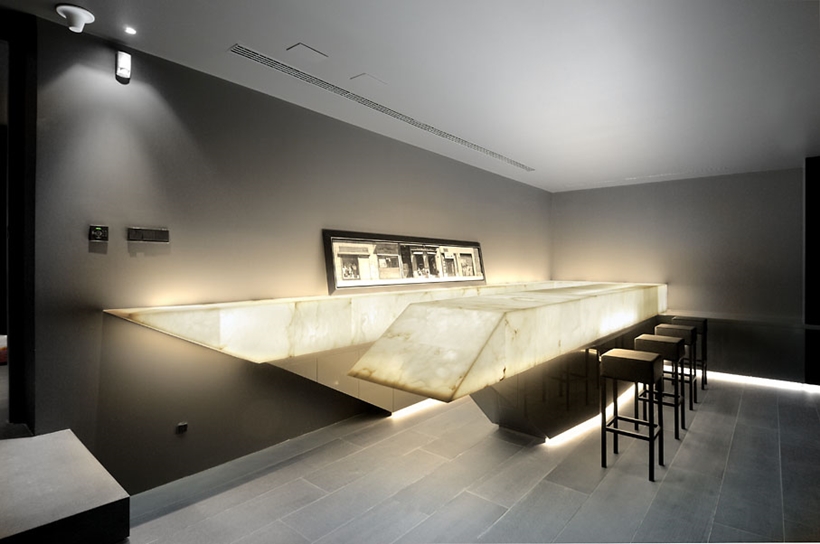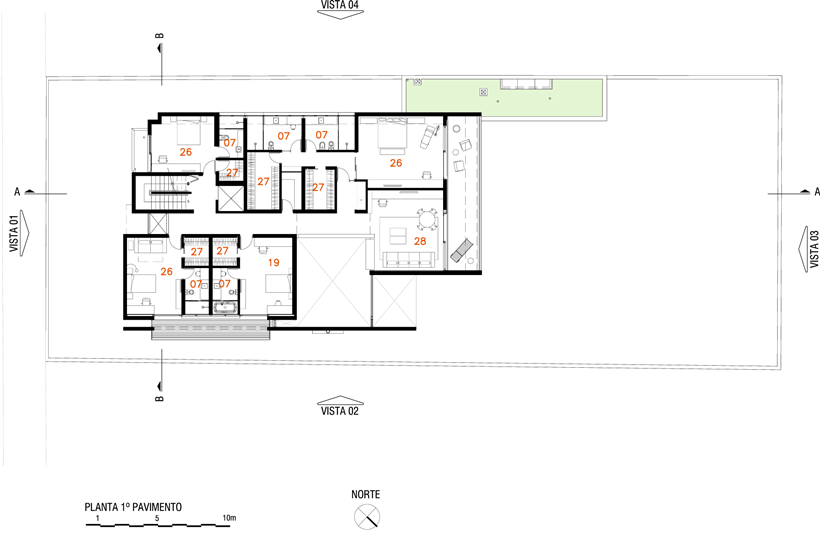Sunday, December 29, 2013
Ultra Modern Concrete House by A-cero Architects
Concrete lovers and futurists, this is for you. Famous A-cero architecture office from Spain designed this ultra modern home called Concrete House 2. It is fabulous residence literally built into the landscape. Combination of black concrete and green grass.
Joaquin Torres and Rafael Llamazares, founders of A-cero office often seek for inspiration in the work of Le Corbusier and Mies van der Rohe, which is reflected in their earlier projects like The Memory House and Sotogrande House. But, instead of perfectly white colors like in Sotogrande House, this ultra modern residence is pure black futurism.
Even though some may say it's too much atomic shelter-looking, I think this design fits perfectly in the futuristic atmosphere. You know, the post apocalypse times? Anyway, another thing I like about this home is landscape design. Slanted walls are perfect for green walls with the grass planted over. The same thing on the roof. This is also big step in sustainability since this creates great temperature isolation, no matter is it summer or winter. Plus, it looks nice, doesn't it? Specially the grass stairs. This is one detail that really catched my eye.
Interior design is of course, minimalist with gray-ish colors. Glass walls let in enough of daylight to light up the whole house and its futuristic interiors. Modern home theater? My favorite. It really looks like a lot of fun. What do you think?
All photos © Luis H. Segovia
How do you like this ultra modern concrete house? Let me know in the comment section below.
Refreshing Brazilian Home by Reinach Mendonça Arquitetos Associados
MG Residence is beautiful refreshing home designed by Reinach Mendonça Arquitetos Associados in western Sao Paulo, Brazil. Its open floor plan layout allows nice communication between indoor and outdoor living space which is perfect for the place with weather like Sao Paulo.
Starting from the street, the house is literally surrounded with huge palm trees. Which is great, they provide much needed shade and create nice exotic atmosphere. Wooden doors on white facade are also pointing out on warm and fresh atmosphere. The "T" shaped, 25-meter long swimming pool in the backyard is designed to fulfill needs of the family whose passion is swimming.
The house itself offers 4 floors of contemporary living space with 10 car garage in the basement. My favorite part of this home is modern living room with double floor ceiling. Glass walls on the ground floor allow that connection with the backyard that we usually see in today's modern homes. Plus, you can jump into the swimming pool from your living room. How cool is that. I also love wooden textures on the upper floor. Looks great among all that glass and concrete.
All photos © Nelson Kon
How do you like this refreshing modern home? Let me know in the comment section below.
Subscribe to:
Posts (Atom)


























































