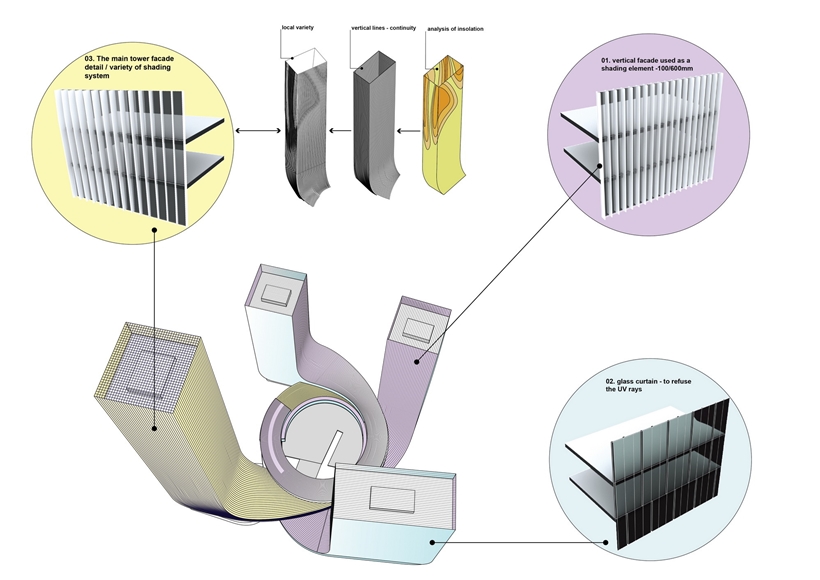Saturday, November 30, 2013
Contemporary Higham Road Home in Melbourne, Australia
Higham Road residence is contemporary home designed by Steve Domoney of Domoney Architecture, located in Hawthorn neighborhood, near downtown Melbourne in Australia.
Higham Road's street facade is similar to another project in Hawthorn neighborhood also designed by Domoney architecture, contemporary looking with brown colors fulfilled with stone wall, dark tin and minimal amount of glass. Green plants by the sidewalk are planted purely for decoration purposes, blending nicely with brown facade colors.
Backyard offers beautiful swimming pool right next to the terrace. Facade is, as expected, more open and connected to outdoor living space through floor-to-ceiling glass walls. I specially love small covered barbecue terrace with dining table. It is great for hanging out through summer. By looking at this backyard I see a lot of potential for parties and similar events, so everyone interested in this lifestyle, remember this contemporary home.
All photos © Kit Haselden Photography
How do you like this contemporary home? Let us know in the comment section below.
Monday, November 25, 2013
Kew House With Two Faces, Melbourne
Vibe Design Group designed Kew Residence, a house with two faces, located in Melbourne, Australia. Unusual and unique shape is just another plus of this beautiful modern home.
Three key elements defined this home. First, terrain. Slightly hilly terrain created opportunity to have floating home with space below the house used as protected car space or anything that owners thing is appropriate and useful. This creates double satisfaction because your floating home looks great and you can park your car under your house. Sounds awesome, right?
Second, street facade. As architects stated, street facade is inspired by the 60s and 70s stereo cabinets. Simple, closed and contemporary wooden facade stands out perfectly from surrounding green vegetation while being fulfilled with glass wall at the entrance located on top of the hill. And third, rear elevation or backyard facade. Made out of thin glass walls and connecting interiors with beautiful terrace and swimming pool.
All photos © Robert Hamer
How do you like this interesting modern home? Let us know in the comment section below.
Impressive Fangda Business Headquarters in Shenzhen, China
This, my dear friends, is something I like to call perfect modern architecture. Connection of high-rise building or skyscraper, whatever you like it, with street level traffic like you've never seen before.
This is the winner of Fangda Business Headquarters competition designed by Huasen Architects or simply HSA. Business complex will be built in Shenzhen, a major mega city located in the south of Southern China's Guangdong Province, situated immediately north of Hong Kong. Shenzhen is already home of the world's and China's tallest skyscrapers like Ping An Finance Center (660m/under construction) and many others as well as other impressive modern architecture.
Reason behind this brilliant idea of integrating street traffic with the skyscraper like this is government's prediction that over 55% of the users and workers will arrive by the bus. That's why architects created this circular central plaza which connects street traffic with retail, recreational and entertainment areas along with offices and hotels. I love it.
All photos courtesy of Huasen Architects
How do you like this impressive modern architecture business complex? Let us know in the comment section below.
Subscribe to:
Comments (Atom)
























































