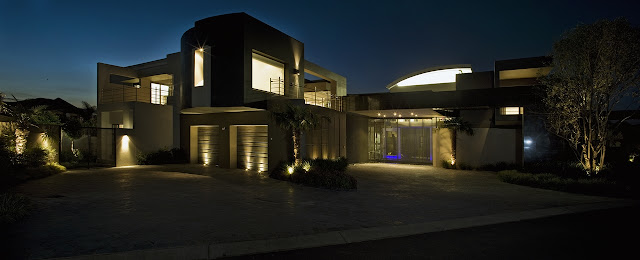Although this beautiful modern modern home is built in South Africa, the first thing that crossed my mind when I saw it is Hollywood. It really reminds me on those super luxury modern mansions built on the hills of Los Angeles. Take a look why.
Nico van der Meulen Architects designed House Cal with the request to be a fairly large house with a separate accommodation for the client's 3 adult kids.
"To accommodate that and thanks to its location in a private estate, the house was designed to be open to the street with a glass link across a koi-pond as the entrance which separates the guest wing and son’s suite from the rest of the house.
The crescent profile of the stands determined the shape of the house towards the street and house was kept as far south on the stand as possible, as this was somewhat shallow towards the north. To get enough light into the house the architects designed double volume windows, deeply shaded to only allow winter sun into the living areas.
The guest wing, where the son’s bedroom is situated, consists of a gym, guest suite, double garage, a lounge/study and a suite. The two other kids were able to have their own north-facing suites and accompanying lounges. For each room, Nico van der Meulen Architects planned balconies on both the north and the south side."
All photos © Barry Goldman



















































